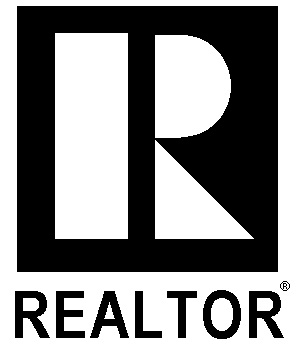
Show:
Features
QR Code
Photo Gallery
Map
For more information on this listing, please contact...

Description
MLS# 273874 Great investment opportunity! This fully rented 5 plex is centrally located in W. Kennewick on Kennewick Ave. off of Union. Super close to all amenities. There are 4 2 bed/1 bath units. 2 units have 832 SF and 2 units have 672 SF with private patios (some have additional storage) and a studio with about 300 sf. There is an additional space that used to be laundry and storage that could easily be converted to another studio apartment. The building has also been recently painted! Call your favorite Realtor for more information today!-
Price:
$699,900
- MLS #:
- 273874
- Class:
- Multi-Residential
- Status:
- Active
- Type:
- Five+ Plex
- # of Units:
- 5
- Bedrooms:
- 8
- Apx. SqFt:
- 3,680
- # of Acres:
- 0.31
- Sale/Rent:
- For Sale
- Year Built:
- 1959
- School Dist:
- KENNEWICK
- Subdivision:
- The Highlands
- Address:
- 4110 W Kennewick Ave
- City:
- County:
- Benton
- State:
- WA
- Zip:
- 99336
QR Code
- Exterior Features
- Exterior:
- - Wood Siding
- Foundation/construction:
- - Concrete
- Garage/parking:
- - Off Street Spaces
- Garage Per Unit:
- - None
- Garage Type:
- - None
- Exterior:
- Interior Features
- Interiorfeatures:
- - Carpet(s)
- - Dining-eat In
- - New Paint
- Appliances:
- - Range / Oven
- - Refrigerator
- Interiorfeatures:
- Property Features
- Lot Dimensions:
- - Irregular
- Lot Sq Ft:
- - 13460
- Neighborhood:
- - Kennewick West
- Property Description:
- - Loc In City Limits
- - Plat Recorded
- - Recorded Plat Map
- Street/road Information:
- - Paved
- Irrigation Water Source:
- - Kennewick Irr Dist
- Zoning:
- - Multi-family Re
- Lot Dimensions:
- Bathroom Details
- Baths:
- - 5.00
- Baths:
- 2 Bedroom Features
- 2 Bedroom # Of Units:
- - 4
- 2 Bedroom Elec Paid By:
- - Tenant
- 2 Bedroom Heat Type:
- - Electric
- 2 Bedroom # Of Units:
- Unit A Features
- Unit A Sqft:
- - 832
- Unit A # Of Bedrooms:
- - 2
- Unit A # Of Baths:
- - 1
- Unit A Sqft:
- Unit B Details
- Unit B Sqft:
- - 832
- Unit B # Of Bedrooms:
- - 2
- Unit B # Of Baths:
- - 1
- Unit B Sqft:
- Unit C Details
- Unit C Sqft:
- - 672
- Unit C # Of Bedrooms:
- - 2
- Unit C # Of Baths:
- - 1
- Unit C Sqft:
- Unit D Details
- Unit D Sqft:
- - 672
- Unit D # Of Bedrooms:
- - 2
- Unit D # Of Baths:
- - 1
- Unit D Sqft:
- Income, Fees and Expenses
- Annual Taxes:
- - 3550.07
- Irrigation Assmt:
- - 509.51
- Annual Taxes:
- Utilities
- Utilities:
- - Appl-electric
- - Electric
- Water/sewer:
- - Public Water
- - Sewer Connected
- Heating:
- - Electric
- Cooling:
- - Air Wall
- - Air Window
- Utilities:
- Miscellaneous
- Auction:
- - No
- Hud:
- - No
- Multi-family Information:
- - Unit 1 / Ac
- - Unit 1 / Range / Oven
- - Unit 1 / Refrigerator
- - Unit 2 / Ac
- - Unit 2 / Range / Oven
- - Unit 2 / Refrigerator
- - Unit 3 / Ac
- - Unit 3 / Range / Oven
- - Unit 3 / Refrigerator
- - Unit 4 / Ac
- - Unit 4 / Range / Oven
- - Unit 4 / Refrigerator
- Auction:
Listing courtesy of:
The Schneider Realty Group
The Schneider Realty Group

















