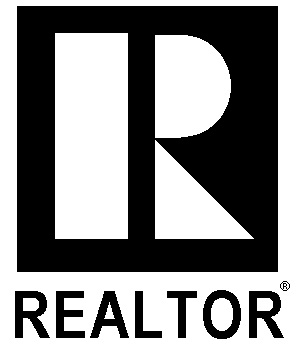
Show:
Features
QR Code
Photo Gallery
Map
For more information on this listing, please contact...

Description
MLS# 271727 Discover casual living in this beautifully remodeled North Richland duplex. A fresh interior, open floor plan, and stainless steel appliances grace the heart of the home, while a cozy gas fireplace adds warmth to your gatherings. The kitchen’s tile counters and open design make it a chef’s delight and multiple covered patios invite outdoor relaxation. With a heat pump, wood laminate floors, and fully finished basements, comfort is always at hand. Manicured yards, underground sprinklers, and private garden areas create a serene oasis for the master gardener. Unit 1539 boasts a cool bar, 3 bedrooms, a family room, an exterior finished room, and a bathroom on the lower level, while Unit 1537 offers 4 bedrooms, and 2 baths, providing versatility to suit your needs. There is also a garage with a small shop that offers so much space for the master carpenter. All shop tools are included in the sale, including the washers/dryers and kitchen appliances. Close to shopping, restaurants, parks, the Columbia River, Highway 240, and local amenities, this duplex combines charm with local conveniences, making it an opportunity not to be missed.-
Price:
$520,000
- MLS #:
- 271727
- Class:
- Multi-Residential
- Status:
- Active
- Type:
- Duplex
- # of Units:
- 2
- Bedrooms:
- 7
- Apx. SqFt:
- 3,525
- # of Acres:
- 0.30
- Sale/Rent:
- For Sale
- Year Built:
- 1944
- School Dist:
- RICHLAND
- Subdivision:
- Plat Of Richlan
- Address:
- 1539 Thayer Drive
- City:
- County:
- Benton
- State:
- WA
- Zip:
- 99352
QR Code
- Exterior Features
- Exterior:
- - T 1-11
- - Vinyl
- Exterior Features:
- - Bldg / Shop
- - Bldg / Storage
- - Fencing / Enclosed
- - Garden Area
- - Patio / Covered
- - Deck &
- - Patio
- - Deck Enclosed
- Roof:
- - Composition Shingle
- Foundation/construction:
- - Concrete
- Garage/parking:
- - Attached
- - Carport-2 Car
- - Finished
- - Garage-1 Car
- - Off Street Spaces
- - Rv Parking-open
- - Workshop
- - Carport Attached
- - Combination
- Garage Per Unit:
- - One-car
- Garage Type:
- - Garage / Carport
- Exterior:
- Interior Features
- Interiorfeatures:
- - Carpet(s)
- - Dining-eat In
- - Dining-kitchen / Combo
- - Drapes / Curtains / Blinds
- - Extra Storage
- - Room-family
- - Utility Room
- - Wet Bar
- - Windows-double
- - Windows-single
- - Ceiling Fan
- - Laminate
- - New Paint
- - Tile
- Appliances:
- - Dishwasher
- - Dryer
- - Garbage Disposal
- - Microwave Oven
- - Range / Oven
- - Refrigerator
- - Washer
- - Freezer
- Fireplaces:
- - Fp-gas Log
- - Freestanding Stove-pellet
- - In Basement
- - In Family Room
- Basement:
- - Finished
- - Full
- Interiorfeatures:
- Property Features
- Neighborhood:
- - Richland North
- Property Description:
- - Loc In City Limits
- - Plat Recorded
- Street/road Information:
- - Curbs
- - Paved
- - Sidewalks
- - Street Lights
- Irrigation System:
- - Entire Property
- - Ugs Timed
- Zoning:
- - Multi-family Re
- Neighborhood:
- Bathroom Details
- Baths:
- - 4.00
- Baths:
- Unit A Features
- Unit A Sqft:
- - 1762
- Unit A # Of Bedrooms:
- - 4
- Unit A # Of Baths:
- - 2
- Unit A Sqft:
- Unit B Details
- Unit B Sqft:
- - 1762
- Unit B # Of Bedrooms:
- - 3
- Unit B # Of Baths:
- - 2
- Unit B Sqft:
- Income, Fees and Expenses
- Annual Taxes:
- - 2920.50
- Special Tax Desig. (y/n):
- - No
- Annual Taxes:
- Utilities
- Utilities:
- - Appl-electric
- - Appl-gas
- - Electric
- - Gas
- Water/sewer:
- - Public Water
- - Sewer Connected
- Heating:
- - Forced Air
- - Heat Pump
- - Fireplace
- Cooling:
- - Central Air
- - Gas
- - Heat Pump
- Utilities:
- Miscellaneous
- Auction:
- - No
- Hud:
- - No
- Multi-family Information:
- - Unit 1 / Ac
- - Unit 1 / Dishwasher
- - Unit 1 / Disposal
- - Unit 1 / Drapes
- - Unit 1 / Fireplace
- - Unit 1 / Range / Oven
- - Unit 1 / Refrigerator
- - Unit 1 / Washer / Dryer
- Available Financing:
- - Cash
- - Conventional
- - Fha
- - VA
- Auction:
Listing courtesy of:
Windermere Group One/Tri-Cities
Windermere Group One/Tri-Cities


















































