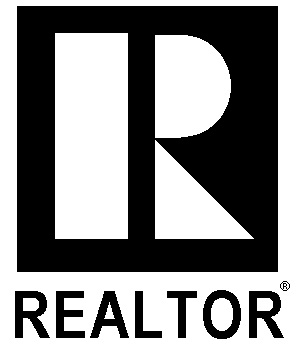
Courtesy: The Schneider Realty Group
For more information on this listing, please contact...
-
Price:
-
$719,900
-
- Listing #:
- 273872
- Class:
- Multi-Residential
- Status:
- Active
- Type:
- Four-plex
- # of Units:
- 4
- Bedrooms:
- 8
- Apx. SqFt:
- 4,514
- # of Acres:
- 0.24
- Sale/Rent:
- For Sale
- Year Built:
- 1977
- School Dist:
- KENNEWICK
- Subdivision:
- Sisemore Addn
- Address:
- 307 N Fillmore St.
- City:
- County:
- Benton
- State:
- WA
- Zip:
- 99336
QR Code
Description
MLS# 273872 Awesome investment opportunity! Fully rented 4 plex each on month to month contracts. All units are 1128 SF with 2 bedrooms and 1.5 bathrooms. Owner pays water/sewer/garbage and exterior lighting. Tenant pays electricity, cable etc. All units have washer/dryer hookups and central heat/air. Carports available as well. New roof in 2021 and fresh paint this year. So many amenities just steps away!- Exterior Features
- Exterior:
- - Wood Siding
- Exterior Features:
- - Patio / Open
- Roof:
- - Composition Shingle
- Foundation/construction:
- - Concrete
- Garage/parking:
- - Carport Detached
- Garage Per Unit:
- - None
- Garage Type:
- - Carport
- Exterior:
- Interior Features
- Interiorfeatures:
- - Carpet(s)
- Appliances:
- - Dishwasher
- - Refrigerator
- - Range
- Interiorfeatures:
- Property Features
- Lot Dimensions:
- - Irregular
- Lot Sq Ft:
- - 10454
- Neighborhood:
- - Kennewick West
- Property Description:
- - Apprvd Plat Map
- - Loc In City Limits
- - Plat Recorded
- - Recorded Plat Map
- Street/road Information:
- - Curbs
- - Paved
- - Sidewalks
- - Street Lights
- Zoning:
- - Residential
- Lot Dimensions:
- Bathroom Details
- Baths:
- - 6.00
- Baths:
- 2 Bedroom Features
- 2 Bedroom # Of Units:
- - 4
- 2 Bedroom Avg Rent/unit$:
- - 1
- 2 Bedroom Avg Sqft/unit:
- - 1128
- 2 Bedroom # Of Baths:
- - 2
- 2 Bedroom Elec Paid By:
- - Tenant
- 2 Bedroom Heat Type:
- - Electric
- 2 Bedroom Heat Paid By:
- - Tenant
- 2 Bedroom # Of Units:
- Unit A Features
- Unit A Monthly Rent:
- - 1
- Unit A Sqft:
- - 1128
- Unit A # Of Bedrooms:
- - 2
- Unit A # Of Baths:
- - 1.5
- Unit A Monthly Rent:
- Unit B Details
- Unit B Monthly Rent:
- - 1
- Unit B Sqft:
- - 1128
- Unit B # Of Bedrooms:
- - 2
- Unit B # Of Baths:
- - 1.5
- Unit B Monthly Rent:
- Unit C Details
- Unit C Monthly Rent:
- - 1
- Unit C Sqft:
- - 1128
- Unit C # Of Bedrooms:
- - 2
- Unit C # Of Baths:
- - 1.5
- Unit C Monthly Rent:
- Unit D Details
- Unit D Monthly Rent:
- - 1
- Unit D Sqft:
- - 1128
- Unit D # Of Bedrooms:
- - 2
- Unit D # Of Baths:
- - 1.5
- Unit D Monthly Rent:
- Income, Fees and Expenses
- Annual Taxes:
- - 3864.24
- Annual Taxes:
- Utilities
- Utilities:
- - Appl-electric
- Water/sewer:
- - Public Water
- - Sewer Connected
- Heating:
- - Electric
- - Forced Air
- Cooling:
- - Central Air
- Utilities:
- Miscellaneous
- Auction:
- - No
- Hud:
- - No
- Multi-family Information:
- - Unit 1 / Ac
- - Unit 1 / Carpets
- - Unit 1 / Range / Oven
- - Unit 1 / Refrigerator
- - Unit 1 / Utility Hook-ups
- - Unit 2 / Ac
- - Unit 2 / Carpets
- - Unit 2 / Range / Oven
- - Unit 2 / Refrigerator
- - Unit 2 / Utility Hook-ups
- - Unit 3 / Ac
- - Unit 3 / Dishwasher
- - Unit 3 / Range / Oven
- - Unit 3 / Refrigerator
- - Unit 3 / Utility Hook-ups
- - Unit 4 / Ac
- - Unit 4 / Carpets
- - Unit 4 / Range / Oven
- - Unit 4 / Refrigerator
- - Unit 4 / Utility Hook-ups
- Available Financing:
- - Cash
- - Conventional
- Auction:


