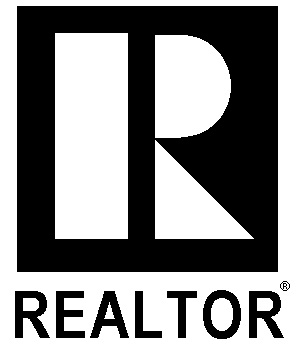
Courtesy: Kenmore Team
For more information on this listing, please contact...
-
Price:
-
$654,900
-
- Listing #:
- 272452
- Class:
- Multi-Residential
- Status:
- Active
- Type:
- 2 - 4 Homes
- # of Units:
- 2
- Bedrooms:
- 6
- Apx. SqFt:
- 3,622
- # of Acres:
- 1.37
- Sale/Rent:
- For Sale
- Year Built:
- 2005
- School Dist:
- KENNEWICK
- Address:
- 128 W 14th Avenue
- City:
- County:
- Benton
- State:
- WA
- Zip:
- 99337
QR Code
Description
MLS# 272452 Welcome to a truly unique real estate opportunity! This 1.37-acre property i is strategically situated close to amenities. The park-like setting creates a peaceful backdrop for two distinct parcels, each featuring a charming home. The main residence, constructed in 2005, boasts a thoughtful and spacious layout with 3 bedrooms and 3 bathrooms. This home is characterized by its contemporary design and abundant storage throughout. The heart of the home is a generous, well-appointed kitchen with a large island and ample storage. Additional features include a convenient mudroom, a guest-friendly half bath, a spacious living room with a corner fireplace, and a formal living room for additional space. An office off the entry provides a dedicated space for work or study. The master suite features a walk-in closet and an en suite 3/4 bathroom, ensuring comfort and privacy. Adding to the property's allure is a second home, a vintage gem built in 1940. Boasting 3 bedrooms and 2 bathrooms, this residence features an updated kitchen and new flooring through kitchen/baths as well as new interior paint! This secondary dwelling presents an excellent rental opportunity or serves as a versatile option for multi-generational living. Outside, the expansive park-like yard has mature trees, creating a serene and private outdoor retreat. A detached two car shop/garage with an attached carport provides ample space for vehicles and projects, while a barn on the property opens up possibilities for various uses. Whether you're seeking a peaceful residence, a rental investment, or a multi-generational living solution, this property invites you to experience the best of both worlds.- Exterior Features
- Exterior Features:
- - Bldg / Barn(s)
- - Fencing / Partial
- - Garden Area
- - Deck &
- - Patio
- - Cul-de-sac
- Roof:
- - Composition Shingle
- Foundation/construction:
- - Crawl Space
- Garage/parking:
- - Garage-2 Car
- - Off Street Spaces
- - Carport Detached
- Garage Per Unit:
- - Two-car
- Garage Type:
- - Garage / Carport
- Exterior Features:
- Interior Features
- Interiorfeatures:
- - Bath-master
- - Carpet(s)
- - Dining-eat In
- - Extra Storage
- - Utility Room
- - Walk In Closet(s)
- - Windows-vinyl
- - Vinyl
- - Master Suite
- - Kitchen Island
- Appliances:
- - Dishwasher
- - Dryer
- - Range / Oven
- - Refrigerator
- - Washer
- Interiorfeatures:
- Property Features
- Lot Dimensions:
- - Irr
- Property Description:
- - Plat Recorded
- Zoning:
- - Residential
- Lot Dimensions:
- Bathroom Details
- Baths:
- - 5.00
- Baths:
- Unit A Features
- Unit A Sqft:
- - 2442
- Unit A # Of Bedrooms:
- - 3
- Unit A # Of Baths:
- - 3
- Unit A Sqft:
- Unit B Details
- Unit B Sqft:
- - 1180
- Unit B # Of Bedrooms:
- - 3
- Unit B # Of Baths:
- - 2
- Unit B Sqft:
- Income, Fees and Expenses
- Annual Taxes:
- - 2113.97
- Annual Taxes:
- Utilities
- Utilities:
- - Appl-electric
- - Electric
- Water/sewer:
- - Public Water
- - Septic / Installed
- - See Remarks
- Utilities:
- Miscellaneous
- Auction:
- - No
- Hud:
- - No
- Multi-family Information:
- - Unit 1 / Ac
- - Unit 1 / Carpets
- - Unit 1 / Dishwasher
- - Unit 1 / Fireplace
- - Unit 1 / Range / Oven
- - Unit 1 / Refrigerator
- - Unit 1 / Utility Hook-ups
- - Unit 1 / Washer / Dryer
- - Unit 2 / Carpets
- - Unit 2 / Range / Oven
- - Unit 2 / Utility Hook-ups
- Available Financing:
- - Cash
- - Conventional
- Auction:


