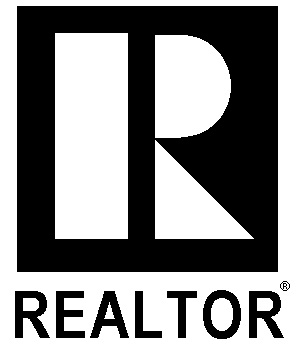
Courtesy: Coldwell Banker Tomlinson - Pullman
For more information on this listing, please contact...
-
Price:
-
$3,950,000
-
- Listing #:
- 275367
- Class:
- Commercial
- Status:
- Active
- Type:
- Other
- Apx. SqFt:
- 19,620
- # of Acres:
- 0.63
- Sale/Rent:
- For Sale
- Year Built:
- 1996
- Address:
- 400 NE Colorado Street
- City:
- County:
- Whitman
- State:
- WA
- Zip:
- 99163
QR Code
Description
MLS# 275367 Location, location, location! Super location adjacent to Washington State University campus. This class A Fraternity home was built ground up in 1996. The property has three stories plus a finished basement with approximately 4,500sf per floor. The basement features an enormous recreation room, chapter room, maintenance and equipment rooms, office, and laundry facilities. The main level consists of a foyer, a grand living room with gas fireplace, dining hall, commercial grade kitchen with walk-in cooler, freezer & pantry. Access to entertainment size deck on north and west sides of the building. Bathrooms are located on every floor. Both 2nd & 3rd floors feature a total of 26 bedrooms and a large study/library room with access to a separate deck above the covered porch. The 4th level is an attic space for extra storage and a Bell Tower. The property features a hydraulic elevator, full fire suppression system, security access with cameras, and two interior stair cases on east and west sides of the building. The HVAC system is a hot and chilled water system. The exterior grounds provide a full size concrete basketball court, built-in brick twin gas BBQ grills, parking stalls for 21+ vehicles and great views of the city and Palouse. This property has been very well maintained and looked after.- Building Features
- Style/building:
- - Multi-story
- - Wood Frame
- Building Exterior:
- - Brick
- - Manufactured Brick
- - Wood Frame
- Exterior Features:
- - Gutters
- - Lighting / Security
- - Parking / 25+ Spaces
- Roof:
- - Composition Shingle
- - Vinyl
- Basement:
- - Daylight
- - Finished
- - Full
- - Outside Entrance
- - Walk Out
- - Egress Windows
- - Inside Entrance
- Interiorfeatures:
- - Ceilings - Vaulted
- - Drps / Crtns / Blinds
- - Elevator(s)
- - Extra Storage
- - Private Bathrooms
- - Security System
- - Washer / Dryer Hook-ups
- - Windows - Double
- - Fire Suppression
- - Floors - Carpet
- - Floors - Tile
- - Floors - Vinyl
- Clear Span:
- - No
- Cold Storage:
- - Yes
- Truck Doors:
- - No
- Dock-high:
- - No
- Sprinkler System:
- - Yes
- Elevator(s):
- - Yes
- Style/building:
- Property Features
- Property Description:
- - Loc In City Limits
- - Plat Recorded
- - Survey
- - View
- Lot Dimensions:
- - 115x233
- Lot Sq Ft:
- - 27486
- Built On Grade:
- - No
- Street/road Information:
- - Curbs
- - Paved
- - Sidewalks
- - Street Lights
- Parking:
- - 21 - 30 Spaces
- Rail Access:
- - No
- Property Description:
- Income, Fees and Expenses
- Annual Taxes:
- - 30174
- Annual Taxes:
- Utilities
- Utilities:
- - Appl-gas
- - Cable
- - Electric
- Water/sewer:
- - Public Water
- - Sewer Connected
- Heating:
- - Forced Air
- - Gas
- - Heat Pump
- - Furnace
- - Natural Gas
- Cooling:
- - Evaporative
- - Heat Pump
- - Multi-zone
- Utilities:
- Miscellaneous
- Neighborhood:
- - Plm-clg Hill Ne
- Auction:
- - No
- Ever Occupied:
- - Yes
- Available Financing:
- - Cash
- - Conventional
- Zoning:
- - Multi-family Re
- Neighborhood:


