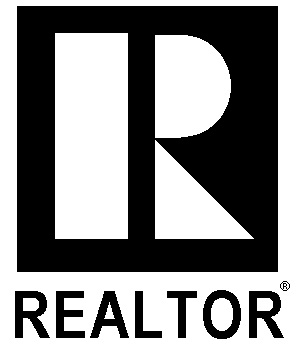
Courtesy: Professional Realty Services
For more information on this listing, please contact...
-
Price:
-
$1,499,000
-
- Listing #:
- 273025
- Class:
- Residential
- Status:
- Active
- Type:
- Other
- Style:
- 2 Story W/basement
- Bedrooms:
- 4
- Bathrooms:
- 4.00 (2 Full, 1 3/4, 1 1/2)
- Apx. SqFt:
- 6,350
- # of Acres:
- 0.23
- Garage Sz:
- 3
- Sale/Rent:
- For Sale
- Year Built:
- 2002
- School Dist:
- Kennewick
- Subdivision:
- Canyon Lk
- Address:
- 3808 W 40th Pl.
- City:
- County:
- Benton
- State:
- WA
- Zip:
- 99337
QR Code
Description
MLS# 273025 MLS# 271718 Welcome to your dream home! This exceptional property offers an impressive 5,000 sq ft of living space on two upper levels and an additional 1,350 sq ft on the lower level. Featuring 4 spacious bedrooms and 4 luxurious bathrooms, this residence seamlessly combines comfort and elegance. This home provides breathtaking views of the Tri-Cities, with a direct connection to the prestigious Canyon Lakes golf course for enthusiasts. A private inground pool adds a touch of luxury, complemented by a separate golf cart garage for convenience. Stay fit with a custom workout room, and enjoy the architectural sophistication of an elegant arched window that bathes the living space in natural light. Designed for longevity, the property boasts a 50-year roof and a Trane Heat Pump for year-round comfort. A central vacuum system adds practical convenience, while the chef's dream kitchen is equipped with top-of-the-line appliances. The outdoor living space features Trex Decking for durability, and the low-maintenance yard allows for a carefree lifestyle. This home is not merely a residence; it's a once-in-a-lifetime opportunity to own a property that seamlessly combines comfort, luxury, and stunning vistas. Don't miss out on making your dream come true! Contact us today for a private tour.- Exterior Features
- Exterior:
- - Stucco
- Property Description:
- - Frontage - Golf Course
- - Located In City Limits
- - Plat Map - Recorded
- - View
- - Professionally Landscaped
- - Cul-de-sac
- Exterior Features:
- - Deck / Open
- - Deck / Covered
- - Fencing / Enclosed
- - Patio / Covered
- - Patio / Open
- - Dog Run
- - Deck / Trex-type
- Windows:
- - Windows - Double
- - Windows - Vinyl
- Roof:
- - Comp Shingle
- Foundation/const:
- - Concrete
- Garage/parking:
- - Attached
- - Door Opener
- - Finished
- - Golf Cart Storage
- - Off Street Spaces
- - Workshop
- - 3 Car
- Pool:
- - In Ground
- Irrigation System:
- - Ugs Timed
- Lot Sq Ft:
- - 10019
- Exterior:
- Interior Features
- Interiorfeatures:
- - Ceiling - Coffered
- - Ceiling - Vaulted
- Fireplaces:
- - 1
- - Propane Tank Leased
- - Fp - Propane
- - In Living Room
- Rooms:
- - Bath - Master
- - Dining - Formal
- - Dining - Kitchen / Combo
- - Room - Family
- - Master - Main Level
- - Room - Utility
- - Walk In Closet(s)
- - Entry / Foyer
- - Pantry
- - Counters - Granite / Quartz
- - Room - Laundry
- - See Remarks
- Appliances:
- - Dishwasher
- - Garbage Disposal
- - Microwave Oven
- - Range / Oven
- - Refrigerator
- - Water Heater
- Flooring:
- - Laminate
- - Wood
- Basement:
- - Daylight / Outside Entrance
- - Finished
- - Partial
- Basement:
- - Yes
- Interiorfeatures:
- Bathroom Details
- Baths:
- - 4.00
- Baths:
- Utilities
- Utilities:
- - Appliances-electric
- - Appliances-gas
- - Cable
- - Electric
- - Gas
- Heating:
- - Heat Pump - Heating
- - Central Air
- Water/sewer:
- - Water - Public
- - Sewer - Connected
- Utilities:
- Miscellaneous
- Ever Occupied:
- - Yes
- Annual Taxes:
- - 7154
- Neighborhood:
- - Kennewick Se
- Street/road Info:
- - Curbs
- - Paved
- - Sidewalks
- - Street Lights
- Hud:
- - No
- Auction:
- - No
- Zoning:
- - Single Family R
- Available Financing:
- - Cash
- - Conventional
- Ever Occupied:


