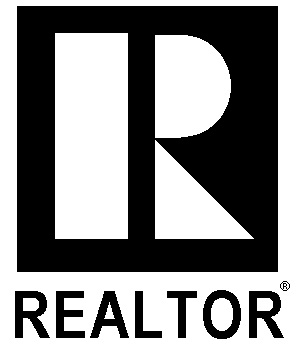
Courtesy: Latah Realty, LLC
For more information on this listing, please contact...
-
Price:
-
$3,300,000
-
- Listing #:
- 268610
- Class:
- Residential
- Status:
- Pending Inspect/feasib
- Type:
- Other
- Style:
- 2 Story W/basement
- Bedrooms:
- 5
- Bathrooms:
- 6.00 (4 Full, 1 3/4, 1 1/2)
- Apx. SqFt:
- 8,688
- # of Acres:
- 113.50
- Garage Sz:
- 4
- Sale/Rent:
- For Sale
- Year Built:
- 2002
- Subdivision:
- None / Na
- Address:
- 1026 Wallen Rd
- City:
- County:
- Latah Idaho
- State:
- ID
- Zip:
- 83843
QR Code
Description
MLS# 268610 NEW PRICE - It's time to take another look at this amazing property. In the heart of Idaho, in the impossibly beautiful rolling hills of the Palouse, this distinctive custom designed lodge-style home is situated on 113 acres of gently sloped open meadows and manicured woods. Just minutes from Moscow, this private estate features 5 bedrooms/ 6 baths, lofted timber ceilings, multiple stone clad wood burning fireplaces, generous grand living room, chef's kitchen with a walk-in pantry, spacious dining room, office, private study, greenhouse, views of Moscow Mountain and the surrounding Palouse, paved private tree lined drive, two ponds (one stocked with rainbow trout), 30x60 shop, established walking/riding trails, well maintained woods, fenced garden and orchard, flagstone patio and more! Home includes a caretaker apartment (part of the bedroom/bath count) with private entrance. This is indeed a rare Idaho gem and will exceed your expectations!- Exterior Features
- Exterior:
- - Masonry
- - Stucco
- - Trim - Rock
- - Wood Frame
- Property Description:
- - Animals Allowed
- - Located In County
- - Open Space (ag)
- - Residential Acreage
- - View
- - Garden Area
- - Fruit Trees
- - Professionally Landscaped
- - Wooded
- Exterior Features:
- - Greenhouse
- - Shop
- - Lighting
- - Patio / Open
- - Water Feature
- - Chicken Coop
- Roof:
- - Comp Shingle
- Foundation/const:
- - Concrete
- Garage/parking:
- - Door Opener
- - Finished
- - 4 Car
- Irrigation System:
- - Connected
- - Drip
- Exterior:
- Interior Features
- Interiorfeatures:
- - Ceiling - Vaulted
- - Security System
- - Skylight(s)
- - Utility Sink
- Fireplaces:
- - 3
- - Fp - Wood
- Rooms:
- - In-law Quarters
- - Master - Main Level
- - Walk In Closet(s)
- - Entry / Foyer
- - Kitchen Island
- - Master Suite - Dual
- - Pantry
- - Counters - Granite / Quartz
- - Second Kitchen
- - Room - Sunroom
- Appliances:
- - Dishwasher
- - Dryer
- - Microwave Oven
- - Oven
- - Refrigerator
- - Washer
- - Range
- Flooring:
- - Carpet
- - Tile
- - Wood
- Basement:
- - Finished
- Basement:
- - Yes
- Interiorfeatures:
- Bathroom Details
- Baths:
- - 6.00
- Baths:
- Utilities
- Utilities:
- - Appliances-gas
- - Electric
- - Gas
- Heating:
- - Heat Pump - Heating
- - Propane
- - Heat Pump - Cooling
- - Radiant
- Water/sewer:
- - Septic - Installed
- - Water - Well - Private
- Utilities:
- Miscellaneous
- Ever Occupied:
- - Yes
- Annual Taxes:
- - 12061.68
- Street/road Info:
- - County Road
- - Paved
- - Private Road
- - See Remarks
- Hud:
- - No
- Auction:
- - No
- Zoning:
- - Residential Agriculture
- Available Financing:
- - Cash
- - Conventional
- Ever Occupied:


