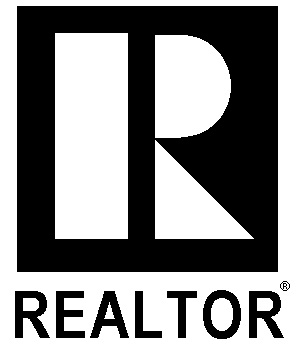
Courtesy: RE/MAX Northwest Realtors
For more information on this listing, please contact...
-
Price:
-
$1,975,000
-
- Listing #:
- 275524
- Class:
- Residential
- Status:
- Active
- Type:
- Other
- Style:
- 1 Story W/basement
- Bedrooms:
- 5
- Bathrooms:
- 5.00 (4 Full, 1 1/2)
- Apx. SqFt:
- 4,850
- # of Acres:
- 0.42
- Garage Sz:
- 3
- Sale/Rent:
- For Sale
- Year Built:
- 2005
- School Dist:
- Richland
- Subdivision:
- Meadow Hills 2
- Address:
- 212 Meadowridge Loop
- City:
- County:
- Benton
- State:
- WA
- Zip:
- 99352
QR Code
Description
MLS# 275524 NOTHING LIKE IT!! ENTERTAINERS DREAM HOUSE!! Amazing sprawling city views. Automatic motorized blinds just installed on all windows. Seller just finished a full interior remodel from top to bottom. Brand new gunite pool and pool house with a designer kitchen and lounge. 45x30 underground shop with a 14ft tall x18ft wide garage door and a full bathroom in the shop. Bring your RV! Let's not forget the 60x30 sport court or event space located above the shop. 40x12 covered deck with 10ft ceilings, gas BBQ stub and plumbed for infrared heaters. Inside this home you will be dazzled by extensive hardwood flooring, 12 foot ceilings, and a gourmet kitchen that any chef would die for. You will love the large walk in pantry, custom rock columns, halo lighting in ceilings, heated bathroom floors, steam shower in master, all bedrooms have automatic blinds installed, insulated/chilled wine cellar, and 2 laundry rooms. The master bedroom and office is on the main level, 4 bedrooms downstairs and 2 of those bedrooms have their very own bathrooms. It's like having 3 master bedrooms. So many more details, just not enough room to list them all. This is a must see and a one of a kind home!- Exterior Features
- Exterior:
- - Stucco
- Property Description:
- - Located In City Limits
- Exterior Features:
- - Shop
- - Fencing / Enclosed
- - Patio / Covered
- - Athletic Court
- Windows:
- - Windows - Vinyl
- Roof:
- - Comp Shingle
- Foundation/const:
- - Concrete Slab
- Garage/parking:
- - Attached
- - Door Opener
- - Finished
- - Rv Parking - Open
- - 3 Car
- Pool:
- - Gunite / Concrete
- - Heated Other
- - In Ground
- Irrigation System:
- - Ugs Timed
- Exterior:
- Interior Features
- Interiorfeatures:
- - Ceiling - Raised
- - Drapes / Curtains / Blinds
- - Security System
- - Utility Sink
- Fireplaces:
- - 2
- - Fp - Gas
- - In Family Room
- - In Master Bedroom
- Rooms:
- - Bath - Master
- - Breakfast Bar
- - Dining - Kitchen / Combo
- - Master - Main Level
- - Tub - Jetted
- - Room - Utility
- - Walk In Closet(s)
- - Kitchen Island
- - Master Suite - Dual
- - Pantry
- - Counters - Granite / Quartz
- Appliances:
- - Cook Top
- - Dishwasher
- - Garbage Disposal
- - Microwave Oven
- - Range / Oven
- - Refrigerator
- Flooring:
- - Carpet
- - Tile
- - Wood
- Basement:
- - Daylight / Outside Entrance
- - Finished
- - Full
- Basement:
- - Yes
- Interiorfeatures:
- Bedroom Details
- Bedroom 1 Location:
- - Main
- Bedroom 1 Location:
- Bathroom Details
- Baths:
- - 4.00
- Baths:
- Utilities
- Utilities:
- - Appliances-electric
- - Appliances-gas
- - Electric
- - Gas
- Heating:
- - Forced Air
- - Gas - Heating
- - Two Furnaces
- - Central Air
- - Furnace
- Water/sewer:
- - Water - Public
- - Sewer - Connected
- Utilities:
- Miscellaneous
- Ever Occupied:
- - Yes
- Hoa/condo Fees:
- - $220 Yr
- Annual Taxes:
- - 5903.62
- Neighborhood:
- - Richland South
- Street/road Info:
- - Curbs
- - Paved
- - Sidewalks
- - Street Lights
- Hud:
- - No
- Auction:
- - No
- Zoning:
- - Single Family R
- Available Financing:
- - Cash
- - Conventional
- Ever Occupied:


