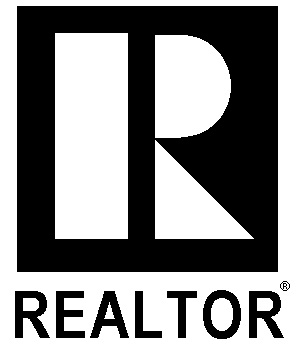
Courtesy: Retter & Company Sotheby's International Realty
For more information on this listing, please contact...
-
Price:
-
$1,299,000
-
- Listing #:
- 275147
- Class:
- Residential
- Status:
- Active
- Type:
- Other
- Style:
- 1 Story
- Bedrooms:
- 4
- Bathrooms:
- 5.00 (4 Full, 1 1/2)
- Apx. SqFt:
- 4,174
- # of Acres:
- 0.55
- Garage Sz:
- 3
- Sale/Rent:
- For Sale
- Year Built:
- 2022
- School Dist:
- Pasco
- Subdivision:
- Lamb Estates
- Address:
- 6927 Lamb Ct
- City:
- County:
- Franklin
- State:
- WA
- Zip:
- 99301
QR Code
Description
MLS# 275147 Absolutely stunning! This property seems like a dream come true for those who appreciate luxury living. The attention to detail, from the oversized island and desired butler pantry in the kitchen to the 12' ceilings and massive fireplace wall in the great room, creates an atmosphere of grandeur and sophistication.The emphasis on indoor-outdoor living, with the huge covered patio and fire pit overlooking the private vineyard, allows residents to truly immerse themselves in the beauty of their surroundings. And the principle suite, with its designer bathroom and oversized closet, offers a sanctuary within the home—a place to relax and rejuvenate while taking in the views.Indeed, every aspect of this property seems to have been thoughtfully designed to evoke a sense of luxury and tranquility. Living here would undoubtedly feel like being at a luxury resort every day—a truly exceptional experience. This property just keeps getting better and better! With three additional bedrooms and three and a half additional bathrooms, there's plenty of space to accommodate guests and children comfortably. The huge bonus room, spanning over 770 square feet and featuring its own private bathroom, offers endless possibilities—it could serve as a playroom for kids, a home office, a guest suite, or simply a space to escape and unwind.And let's not forget about the true 3 car garage, measuring an impressive 25 feet deep by 41 feet wide—enough space to comfortably park even the largest of trucks. The attention to quality details, such as triple pane windows for energy efficiency, a mini-split in the bonus room for personalized climate control, and a convenient pot filler in the kitchen, further elevates the home's appeal.With such thoughtful features and amenities, this property truly offers the perfect blend of luxury, functionality, and comfort—an ideal place to call home for families, entertainers, and anyone seeking a truly exceptional living experience.- Exterior Features
- Exterior:
- - Masonry
- - Rock
- - Concrete Board
- - Lap
- Property Description:
- - Located In City Limits
- - Plat Map - Recorded
- - View
- - Professionally Landscaped
- - Cul-de-sac
- Lot Dimensions:
- - 223x176x48x200
- Exterior Features:
- - Patio / Covered
- - Irrigation
- Windows:
- - Windows - Triple
- - Windows - Vinyl
- Roof:
- - Comp Shingle
- Foundation/const:
- - Crawl Space
- Garage/parking:
- - Attached
- - 3 Car
- Irrigation System:
- - Entire Property
- - Ugs Timed
- - Connected
- Lot Sq Ft:
- - 23945
- Exterior:
- Interior Features
- Interiorfeatures:
- - Ceiling - Raised
- - Drapes / Curtains / Blinds
- - Extra Storage
- - Surround Snd - Wired Only
- - Ceiling Fan(s)
- - French Doors
- Fireplaces:
- - Fp - Electric
- - In Living Room
- Rooms:
- - Bath - Master
- - Breakfast Bar
- - Dining - Kitchen / Combo
- - Dining - Living / Combo
- - In-law Quarters
- - Room - Bonus
- - Room - Den
- - Master - Main Level
- - Room - Great
- - Tub - Garden
- - Walk In Closet(s)
- - Entry / Foyer
- - Kitchen Island
- - Master Suite
- - Master Suite - Dual
- - Pantry
- - Counters - Granite / Quartz
- - Room - Laundry
- Kitchen Location:
- - M
- Kitchen Size:
- - 20x14
- Appliances:
- - Dishwasher
- - Garbage Disposal
- - Microwave Oven
- - Oven
- - Refrigerator
- Living Room Location:
- - M
- Living Room Size:
- - 22x18
- Dining Room Location:
- - M
- Dining Room Size:
- - 14x14
- Family Room Location:
- - Bonus
- Den/study Location:
- - M
- Den/study Size:
- - 12x11
- Flooring:
- - Vinyl
- Basement:
- - No
- Interiorfeatures:
- Bedroom Details
- Bedroom 1 Location:
- - M
- Bedroom 1 Size:
- - 17x17
- Bedroom 2 Location:
- - M
- Bedroom 2 Size:
- - 12x12
- Bedroom 3 Location:
- - M
- Bedroom 3 Size:
- - 14x12
- Bedroom 4 Location:
- - M
- Bedroom 4 Size:
- - 13x11
- Bedroom 1 Location:
- Bathroom Details
- Baths:
- - 5.00
- Baths:
- Utilities
- Utilities:
- - Appliances-electric
- - Appliances-gas
- - Cable
- - Electric
- - Gas
- - Separate Meters
- Heating:
- - Heat Pump - Heating
- - Heat Pump - Cooling
- Water/sewer:
- - Water - Public
- - Septic - Installed
- Utilities:
- Miscellaneous
- Ever Occupied:
- - Yes
- Annual Taxes:
- - 1339.00
- Irrigation Assmt:
- - 229 Year
- Neighborhood:
- - Pasco West
- Street/road Info:
- - Paved
- Hud:
- - No
- Auction:
- - No
- Zoning:
- - Single Family R
- Ever Occupied:


