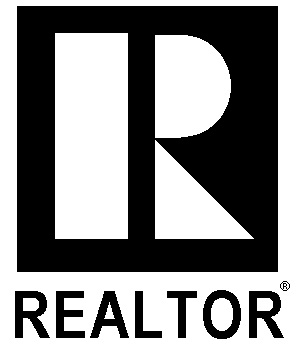
Courtesy: Professional Realty Services
For more information on this listing, please contact...
-
Price:
-
$1,650,000
-
- Listing #:
- 275134
- Class:
- Residential
- Status:
- Active
- Type:
- Other
- Style:
- 2 Story
- Bedrooms:
- 3
- Bathrooms:
- 4.00 (4 Full)
- Apx. SqFt:
- 5,040
- # of Acres:
- 0.68
- Sale/Rent:
- For Sale
- Year Built:
- 2018
- School Dist:
- Buyer to Verify
- Subdivision:
- None / Na
- Address:
- 1270 Fruit Valley Lane
- City:
- County:
- Klickitat
- State:
- WA
- Zip:
- 98672
QR Code
Description
MLS# 275134 Let your imagination run wild. This incredible, one-of-a-kind, custom built Hybrid Timber Frame Barn Home by DC Builder is now available. Multi-generational option, room for an indoor pickleball court, or pull in your Prevost motor home with plenty of room to spare for your classic car collection. The skies the limit. When you lose power in the winter, you'll never be cold and in the dark, this home comes with a self-starting, integrated 16k natural gas Generac generator. 2EV or RV plug ins, one inside, and one outside for the convenience of your guests. Safe and secure mail and package kiosk. Garden area with mature golden raspberries, a variety of apple trees, Douglas fir trees along with aspen and rhodendrons. Large, paved parking area and lots of stamped cobblestone concrete. This home even comes with a lighted cupola and copper weathervane on top, and all sorts of fun things to discover. The old growth fir fireplace mantle was retrieved out of a local 1905 farmhouse, the growth rings say it all. Hosting gatherings in the dining hall with plenty of room for everyone. At the Large kitchen island prepping your meals and doing dishes at the sink just got a bit nicer with the river view out the window to the west. This home has two washer and dryers, one on each level.Listing Agent Mara Poland is related to the Seller.- Exterior Features
- Exterior:
- - Metal
- - Wood Siding
- Property Description:
- - Garden Area
- - Fruit Trees
- - Corner Lot
- Exterior Features:
- - Deck / Covered
- - Fencing / Partial
- - Lighting
- - Patio / Covered
- Windows:
- - Windows - Double
- - Windows - Metal
- Roof:
- - Comp Shingle
- Foundation/const:
- - Concrete
- Garage/parking:
- - Finished
- - Golf Cart Storage
- - Rv Parking - Covered
- - Workshop
- - 4 Car
- Garage Dimensions:
- - 2
- - 108
- Exterior:
- Interior Features
- Interiorfeatures:
- - Ceiling - Vaulted
- - Drapes / Curtains / Blinds
- - Extra Storage
- - Security System
- - Utility Closet
- - Utilities In Garage
- - Utility Sink
- - French Doors
- Fireplaces:
- - Fp - Gas
- Rooms:
- - Bath - Master
- - Breakfast Bar
- - Dining - Formal
- - In-law Quarters
- - Room - Bonus
- - Room - Den
- - Room - Family
- - Walk In Closet(s)
- - Bath - Utility
- - Entry / Foyer
- - Kitchen Island
- - Master Suite - Dual
- - Pantry
- - Counters - Granite / Quartz
- - Second Kitchen
- Appliances:
- - Dishwasher
- - Dryer
- - Garbage Disposal
- - Microwave Oven
- - Range / Oven
- - Refrigerator
- - Freezer
- Flooring:
- - Vinyl
- - Wood
- Basement:
- - No Basement
- Basement:
- - No
- Interiorfeatures:
- Bathroom Details
- Baths:
- - 4.00
- Baths:
- Utilities
- Utilities:
- - Appliances-gas
- - Electric
- - Gas
- Heating:
- - Gas - Heating
- - Central Air
- - Furnace
- Water/sewer:
- - Water - Public
- - Septic - Standard
- Utilities:
- Miscellaneous
- Ever Occupied:
- - Yes
- Annual Taxes:
- - 7419.76
- Street/road Info:
- - Paved
- - Private Road
- Hud:
- - No
- Auction:
- - No
- Zoning:
- - Residential
- Available Financing:
- - Cash
- - Conventional
- Ever Occupied:


