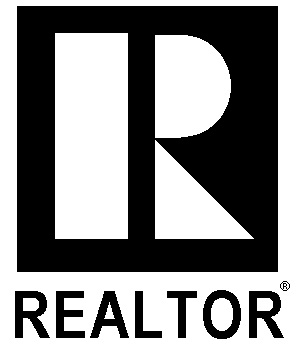
Courtesy: Berkshire Hathaway Homeservices Tri-Cities Real Es
For more information on this listing, please contact...
-
Price:
-
$1,449,900
-
- Listing #:
- 275011
- Class:
- Residential
- Status:
- Active
- Type:
- Other
- Style:
- 2 Story
- Bedrooms:
- 4
- Bathrooms:
- 4.00 (3 Full, 1 1/2)
- Apx. SqFt:
- 4,754
- # of Acres:
- 1.17
- Garage Sz:
- 3
- Sale/Rent:
- For Sale
- Year Built:
- 2006
- Subdivision:
- Country Ridge
- Address:
- 1142 Pinto Loop
- City:
- County:
- Benton
- State:
- WA
- Zip:
- 99352
QR Code
Description
MLS# 275011 Attention discerning buyers! Prepare to be captivated by this exquisite upper Country Ridge Custom Beauty. A harmonious fusion of Modern European and Art Deco styles awaits within this exceptional residence. Situated on 1.17 acres, the expansive grounds offer endless possibilities, whether you envision a luxurious pool, a sport court, or simply a serene retreat with breathtaking views.Step through the front door into a grand foyer, where every detail has been meticulously crafted. As you venture further, you'll be greeted by the inviting ambiance of the great room, adorned with contemporary Mediterranean influences, including rich wood floors and graceful French doors beckoning you to explore the outdoor vista. The kitchen and family room are a study in elegance and functionality, boasting soaring 15-foot ceilings, an abundance of cabinets, and a sprawling square island complete with a prep sink and seating. High-end Wolf stainless steel appliances, a Sub Zero fridge, and a wine fridge elevate the culinary experience. Adjacent to the kitchen, discover a pantry that seems to stretch into infinity, along with a convenient butler's pantry and second fridge. Down the hall, a well-appointed laundry room and mudroom provide practical amenities, conveniently located near the 3.5 car garage, which features ample space for vehicles, storage, and tinkering.On one end of the family room, retreat to the luxurious master suite, accompanied by another generously sized bedroom with its own en suite bath. The master bath is a masterpiece of design, adorned with imported Italian tile, floating cabinets, and a sumptuous garden tub where water cascades from the ceiling—a true indulgence. A private patio off the master suite provides a tranquil outdoor sanctuary, while the adjacent hallway leads to a master closet that dreams are made of.Returning to the front entry, ascend the beautiful round staircase with its ornate custom railing, reminiscent of a lighthouse's ascent. Upstairs, discover two additional bedrooms connected by a Jack and Jill bathroom, offering ideal separation from the main living areas—a perfect retreat for children or guests. One of the bedrooms even features a charming French door leading to a private half patio, ideal for stargazing.Outside, multiple French doors open onto the back patio, where a covered living area beckons for al fresco gatherings. This home is truly one of a kind—an unparalleled blend of sophistication, luxury, and comfort.- Exterior Features
- Exterior:
- - Stucco
- Property Description:
- - Located In City Limits
- - Residential Acreage
- - View
- Exterior Features:
- - Lighting
- - Patio / Covered
- - Outdoor Barbeque
- - Irrigation
- - Balcony
- Windows:
- - Windows - Double
- - Windows - Wood Wrapped
- Roof:
- - Tile
- Foundation/const:
- - Crawl Space
- Garage/parking:
- - Door Opener
- - Workshop
- - 3 Car
- Irrigation System:
- - Ugs Timed
- Exterior:
- Interior Features
- Interiorfeatures:
- - Ceiling - Raised
- - Drapes / Curtains / Blinds
- - Extra Storage
- - Utility Closet
- - Utility Sink
- - French Doors
- Fireplaces:
- - 2
- - Fp - Gas
- - In Family Room
- - In Master Bedroom
- Rooms:
- - Bath - Master
- - Breakfast Bar
- - Dining - Kitchen / Combo
- - Dining - Living / Combo
- - Room - Den
- - Room - Family
- - Master - Main Level
- - Room - Great
- - Tub - Garden
- - Room - Utility
- - Walk In Closet(s)
- - Entry / Foyer
- - Kitchen Island
- - Master Suite
- - Master Suite - Dual
- - Pantry
- - Counters - Granite / Quartz
- - Room - Laundry
- - See Remarks
- Appliances:
- - Dishwasher
- - Dryer
- - Garbage Disposal
- - Microwave Oven
- - Range / Oven
- - Refrigerator
- - Washer
- - Water Softener - Owned
- - Freezer
- - Instant Hot Water
- - Water Filter
- - Wine Chiller
- - Water Heater
- Flooring:
- - Carpet
- - Tile
- - Wood
- Basement:
- - No
- Interiorfeatures:
- Bathroom Details
- Baths:
- - 4.00
- Baths:
- Utilities
- Utilities:
- - Appliances-electric
- - Appliances-gas
- - Cable
- - Electric
- - Gas
- Heating:
- - Gas - Heating
- - Two Furnaces
- - Central Air / 2 Or More Sys
- - Furnace
- - Multi-zone - Heating
- - Electric - Cooling
- - Multi-zone - Cooling
- Water/sewer:
- - Water - Public
- - Sewer - Connected
- Utilities:
- Miscellaneous
- Ever Occupied:
- - Yes
- Annual Taxes:
- - 11
- - 224.00
- Irrigation Assmt:
- - 436.00
- Neighborhood:
- - Richland South
- Street/road Info:
- - Paved
- - Street Lights
- Hud:
- - No
- Auction:
- - No
- Zoning:
- - Residential
- Available Financing:
- - Cash
- - Conventional
- Ever Occupied:


