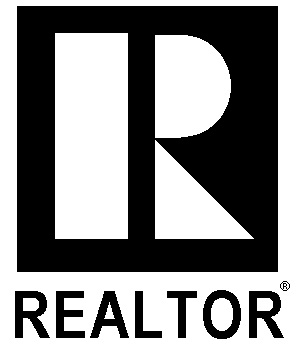
Courtesy: BHHS - Cascade Properties
For more information on this listing, please contact...
-
Price:
-
$3,250,000
-
- Listing #:
- 274860
- Class:
- Residential
- Status:
- Active
- Type:
- Other
- Style:
- 1 Story W/basement
- Bedrooms:
- 4
- Bathrooms:
- 6.00 (1 Full, 4 3/4, 1 1/2)
- Apx. SqFt:
- 5,909
- # of Acres:
- 4.57
- Garage Sz:
- 4
- Sale/Rent:
- For Sale
- Year Built:
- 2004
- Subdivision:
- None / Na
- Address:
- 10780 North Road
- City:
- County:
- Chelan
- State:
- WA
- Zip:
- 98826
QR Code
Description
Situated on 4.57 acres, this NW Modern Home offers 3 bedrooms, 2.5 baths & 2-car garage. Step outside to a large, covered deck & enjoy views of the Enchantments & a 40 x 12 pool & hot tub. Nearby is a pool house with wet bar & 3/4 bath. An outdoor pizza oven provides the setting for outdoor dining. An ADU offers cherry floors & cabinets, large master, heated bathroom floor & walk-in closet, perfect for a Tier 1 rental. An additional 2-car garage, large office & 2,000 bottle wine cellar are private & separate. A Studio with vaulted ceiling, 3/4 bathroom, has endless potential for art, exercise or woodworking. Each space offers expansive windows to invite natural light & showcase views, blending indoor comfort with the beauty of the outdoors.- Exterior Features
- Exterior:
- - Wood Siding
- Property Description:
- - Animals Allowed
- - Located In County
- Exterior Features:
- - Shop
- - Deck / Open
- - Deck / Covered
- - Fencing / Partial
- - Hot Tub
- - Lighting
- - Patio / Covered
- - Patio / Open
- - See Remarks
- - Irrigation
- - Deck / Trex-type
- Windows:
- - Windows - Double
- - Windows - Vinyl
- - Windows - Wood Wrapped
- - Windows - Wood
- - See Remarks
- Roof:
- - Comp Shingle
- - Metal
- Foundation/const:
- - Concrete
- Garage/parking:
- - Attached
- - Door Opener
- - Finished
- - Rv Parking - Open
- - Workshop
- - 4 Car
- Pool:
- - Gunite / Concrete
- - In Ground
- - See Remarks
- Irrigation System:
- - Entire Property
- - Connected
- Exterior:
- Interior Features
- Interiorfeatures:
- - Ceiling - Vaulted
- - Utility Closet
- - Utilities In Garage
- - French Doors
- Fireplaces:
- - 2
- - Fp - Gas
- - In Family Room
- - Fp - Wood
- - In Living Room
- Rooms:
- - Bath - Master
- - Breakfast Bar
- - Dining - Formal
- - In-law Quarters
- - Room - Bonus
- - Room - Den
- - Room - Family
- - Master - Main Level
- - Room - Great
- - Room - Utility
- - Walk In Closet(s)
- - Entry / Foyer
- - Kitchen Island
- - Master Suite
- - Counters - Granite / Quartz
- - Counters - Tile
- - Second Kitchen
- - Room - Laundry
- Appliances:
- - Dishwasher
- - Dryer
- - Microwave Oven
- - Range / Oven
- - Refrigerator
- - Washer
- - See Remarks
- Flooring:
- - Carpet
- - Tile
- - Wood
- Basement:
- - Daylight / Outside Entrance
- Basement:
- - Yes
- Interiorfeatures:
- Bathroom Details
- Baths:
- - 6.00
- Baths:
- Utilities
- Utilities:
- - Appliances-electric
- - Appliances-gas
- - Cable
- - Electric
- - Gas
- Heating:
- - Central Air / 2 Or More Sys
- - Heat Pump - Cooling
- Water/sewer:
- - Water - Well - Drilled
- - Septic - Standard
- Utilities:
- Miscellaneous
- Ever Occupied:
- - Yes
- Annual Taxes:
- - $12
- - 627
- Special Tax Desig. (y/n):
- - No
- Street/road Info:
- - See Remarks
- Hud:
- - No
- Auction:
- - No
- Zoning:
- - Residential
- Available Financing:
- - Cash
- - Conventional
- Ever Occupied:


