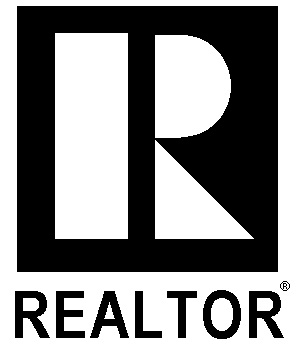
Courtesy: Windermere Group One/Tri-Cities
For more information on this listing, please contact...
-
Price:
-
$1,345,000
-
- Listing #:
- 274367
- Class:
- Residential
- Status:
- To Be Built
- Type:
- Other
- Style:
- 1 Story W/basement
- Bedrooms:
- 5
- Bathrooms:
- 4.00 (2 Full, 1 3/4, 1 1/2)
- Apx. SqFt:
- 4,478
- # of Acres:
- 0.38
- Garage Sz:
- 3
- Sale/Rent:
- For Sale
- Year Built:
- 2023
- Subdivision:
- South Hill Estates Ph 1
- Address:
- 4880 S Reed Street
- City:
- County:
- Benton
- State:
- WA
- Zip:
- 99337
QR Code
Description
MLS# 274367 Welcome to Jackson Ventures at South Hill Estates! This beautiful home will be located at the top of Canyon Lakes and will showcase incredible views! This 1 story with daylight basement home has room for everyone! Upon entering, you are greeted by an abundance of natural light and extraordinary views! Your private home office and guest suite (or 2nd Master Bedroom) reside on one side of the home, while the stunning Owner's Suite occupies the other. The chef kitchen with double ovens, cook top stove, quartz countertops and ample cabinet space make this area an entertainer's dream. The daylight basement has an additional 3 bedrooms and full bathroom as well as a separate living area with kitchen nook! This one-of-a-kind house will be a spectacular place to call home.- Exterior Features
- Exterior:
- - Stucco
- Property Description:
- - Plat Map - Recorded
- - View
- Exterior Features:
- - Deck / Covered
- - Patio / Covered
- - Porch
- - Solar Panels
- Windows:
- - Windows - Vinyl
- Roof:
- - Comp Shingle
- Foundation/const:
- - Concrete
- Garage/parking:
- - Attached
- - Door Opener
- - Finished
- - 3 Car
- Irrigation System:
- - Partial
- - Ugs Timed
- Exterior:
- Interior Features
- Interiorfeatures:
- - Ceiling - Raised
- - Extra Storage
- - French Doors
- Fireplaces:
- - 1
- - Fp - Gas
- - In Living Room
- Rooms:
- - Bath - Master
- - Dining - Kitchen / Combo
- - Room - Den
- - Room - Family
- - Master - Main Level
- - Room - Great
- - Tub - Garden
- - Walk In Closet(s)
- - Entry / Foyer
- - Kitchen Island
- - Master Suite
- - Master Suite - Dual
- - Pantry
- - Counters - Granite / Quartz
- - Second Kitchen
- - Room - Laundry
- Kitchen Location:
- - M / B
- Appliances:
- - Cook Top
- - Dishwasher
- - Garbage Disposal
- - Microwave Oven
- - Oven
- Living Room Location:
- - M
- Dining Room Location:
- - M
- Family Room Location:
- - B
- Den/study Location:
- - M
- Utility Room Location:
- - M
- Flooring:
- - Carpet
- - Tile
- Basement:
- - Daylight / Outside Entrance
- - Finished
- - Windows - Egress
- Basement:
- - Yes
- Interiorfeatures:
- Bedroom Details
- Bedroom 1 Location:
- - M
- Bedroom 2 Location:
- - M
- Bedroom 3 Location:
- - B
- Bedroom 4 Location:
- - B
- Bedroom 5 Location:
- - B
- Bedroom 1 Location:
- Bathroom Details
- Baths:
- - 4.00
- Baths:
- Mobile/Manufactured Details
- Unit/space #:
- - Lot9
- Unit/space #:
- Utilities
- Utilities:
- - Gas
- Heating:
- - Heat Pump - Heating
- - Heat Pump - Cooling
- - Multi-zone - Heating
- - Multi-zone - Cooling
- Water/sewer:
- - Water - Public
- - Sewer - Connected
- Utilities:
- Miscellaneous
- Ever Occupied:
- - No
- Hoa/condo Fees:
- - Yes
- Annual Taxes:
- - Tbd
- Hud:
- - No
- Auction:
- - No
- Zoning:
- - Single Family R
- Available Financing:
- - Cash
- - Conventional
- - VA
- Ever Occupied:


