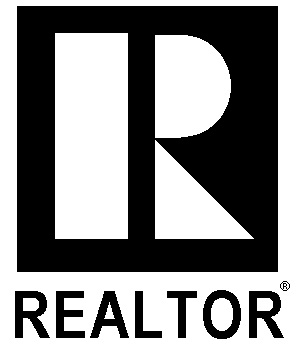
Courtesy: RE/MAX Home and Land
For more information on this listing, please contact...
-
Price:
-
$1,475,000
-
- Listing #:
- 273909
- Class:
- Residential
- Status:
- Active
- Type:
- Other
- Style:
- 1 Story
- Bedrooms:
- 3
- Bathrooms:
- 3.00 (1 Full, 2 3/4)
- Apx. SqFt:
- 2,264
- # of Acres:
- 92.00
- Sale/Rent:
- For Sale
- Year Built:
- 2010
- School Dist:
- St. John
- Subdivision:
- None / Na
- Address:
- 4261 Grove Road
- City:
- County:
- Whitman
- State:
- WA
- Zip:
- 99125
QR Code
Description
MLS# 273909 Welcome to Palouse Creekside Haven... a true hidden gem in the heart of Eastern Washington. Situated on 92 beautiful acres northwest of Pullman, Palouse Creekside Haven offers a unique way of living, rural but connected, sustainable with modern amenities. The main house and sprawling deck is perched over a natural springwater creek offering frequent glimpses of the wildlife drawn to it. At 2200 square feet, the main house is full of warmth and charm, with reclaimed wood floors and custom cabinetry, three bedrooms and three full bathrooms. The primary suite offers a spacious closet-room, ensuite bathroom, and easy access to the deck and outdoor living space. No detail was overlooked in the thoughtful design and construction of this custom home. Foam insulated walls maintain comfortable temperatures year-round while significantly reducing reliance on energy sources. Solar tube lighting throughout the home offers ample natural light, cutting the need for electricity during daylight hours. Solar panels supplement the electricity needed to power the entire property. Property is equipped with two direct fiber optic internet nodes, in the house and in the shop.The possibilities for this modern homestead are endless - in addition to the main house, the property features an artist's studio, a one bedroom guest house, large shop, an expansive garden, chicken coop, and multiple outbuildings, including a four-car 36' x 26' main garage. Thoughtfulness and a dedication to sustaining the land for generations to come is evident at every corner of Palouse Creekside Haven.- Exterior Features
- Exterior:
- - Wood Siding
- - See Remarks
- Property Description:
- - Located In County
- - Seller Will Not Divide
- - View
- - Garden Area
- - Fruit Trees
- Lot Dimensions:
- - Irregular
- Exterior Features:
- - Shed
- - Shop
- - Storage Building
- - Deck / Covered
- - Fencing / Enclosed
- - Chicken Coop
- - Porch
- - Other Residence
- - Deck / Wood
- - Solar Panels
- Windows:
- - Windows - Double
- - Windows - Wood Wrapped
- - Windows - Wood
- - See Remarks
- Roof:
- - Comp Shingle
- Foundation/const:
- - Concrete
- - Crawl Space
- Garage/parking:
- - Detached
- - Door Opener
- - Finished
- - Off Street Spaces
- - Rv Parking - Open
- - Workshop
- - See Remarks
- - 4 Car
- Lot Sq Ft:
- - 4007520
- Exterior:
- Interior Features
- Interiorfeatures:
- - Ceiling - Vaulted
- - Drapes / Curtains / Blinds
- - Extra Storage
- - Surround Snd - Wired Only
- - Utility Closet
- - Ceiling Fan(s)
- - Handicap Accessible
- - Solar Tubes
- Fireplaces:
- - Freestanding Stove-wood
- Rooms:
- - Bath - Master
- - Dining - Kitchen / Combo
- - Master - Main Level
- - Room - Utility
- - Walk In Closet(s)
- - Entry / Foyer
- - Kitchen Island
- - Master Suite
- - Pantry
- - Counters - Granite / Quartz
- - Room - Laundry
- Kitchen Size:
- - 16x18
- Appliances:
- - Cook Top
- - Dishwasher
- - Dryer
- - Garbage Disposal
- - Microwave Oven
- - Oven
- - Refrigerator
- - Washer
- - Freezer
- - Water Heater
- Utility Room Size:
- - 13x6
- Flooring:
- - Slate
- - Tile
- - Wood
- Basement:
- - No Basement
- Basement:
- - No
- Interiorfeatures:
- Bedroom Details
- Bedroom 1 Size:
- - 14x12
- Bedroom 2 Size:
- - 11x12
- Bedroom 3 Size:
- - 10x12
- Bedroom 1 Size:
- Bathroom Details
- Baths:
- - 3.00
- Baths:
- Utilities
- Utilities:
- - Appliances-electric
- - Electric
- - Solar
- Heating:
- - Solar
- - See Remarks - Heating
- - Multi-zone - Heating
- - Radiant
- - Wood Stove
- Water/sewer:
- - Septic - Installed
- - Water - Well - Private
- Utilities:
- Miscellaneous
- Ever Occupied:
- - Yes
- Annual Taxes:
- - 3
- - 406.52
- Neighborhood:
- - Endicott
- Street/road Info:
- - County Road
- - Easements
- - Gravel
- Hud:
- - No
- Auction:
- - No
- Zoning:
- - Agriculture
- Available Financing:
- - Cash
- - Conventional
- Ever Occupied:


