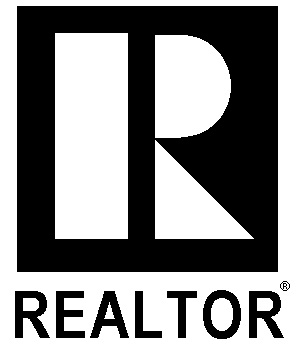
Courtesy: Keller Williams Columbia Basin
For more information on this listing, please contact...
-
Price:
-
$1,475,000
-
- Listing #:
- 267910
- Class:
- Residential
- Status:
- Active
- Type:
- Other
- Style:
- 1 Story
- Bedrooms:
- 3
- Bathrooms:
- 3.00 (3 Full)
- Apx. SqFt:
- 2,527
- # of Acres:
- 0.91
- Garage Sz:
- 3
- Sale/Rent:
- For Sale
- Year Built:
- 2024
- Address:
- 355 Bald Eagle
- City:
- County:
- Pend Oreille
- State:
- WA
- Zip:
- 99156
QR Code
Description
MLS# 267910 Waterfront Property!To be Built Home on the Pend Oreille River with its own Private Beach & Dock w/River Access! Situated on 0.91 Acres, Lot# 20 in The Whisper Point Development. This Luxury Waterfront Home will Feature: High Quality Finishes & Craftsmanship. 3 Bedrooms (Dual en-suites) plus Office, 3 Bathrooms, 2527 sqft. High Ceilings throughout, walking through the 8 ft Entry Door into the foyer with 12 ft Ceilings leading to the Main area with the Ceilings soaring to 14+ ft High & Massive windows to Capture the River & Mountain Views!(All doors are 8 ft) Nice full width covered patio w/Main & Master Access. Exquisite Kitchen with Modern touches, Quartz countertops w/Water Fall Island, Ample Cabinetry & Lighting Throughout the Home. BIG Garage that will accommodate a Boat or RV...For more details contact us or your realtor today!- Exterior Features
- Exterior:
- - Concrete Board
- - Wood Frame
- - Lap
- Property Description:
- - Located In County
- - View
- - See Remarks
- Lot Dimensions:
- - Irregular
- Exterior Features:
- - Patio / Covered
- Windows:
- - Windows - Triple
- Roof:
- - Comp Shingle
- Foundation/const:
- - Crawl Space
- Garage/parking:
- - Attached
- - Door Opener
- - Finished
- - See Remarks
- - 3 Car
- Garage Dimensions:
- - 35x29
- Exterior:
- Interior Features
- Interiorfeatures:
- - Ceiling - Raised
- - Ceiling - Vaulted
- - See Remarks
- - Ceiling Fan(s)
- - Utility Sink
- - French Doors
- Fireplaces:
- - 1
- - Fp - Propane
- - In Living Room
- Rooms:
- - Bath - Master
- - Dining - Kitchen / Combo
- - Dining - Living / Combo
- - Room - Den
- - Room - Great
- - Walk In Closet(s)
- - Kitchen Island
- - Master Suite
- - Master Suite - Dual
- - Pantry
- - Counters - Granite / Quartz
- - See Remarks
- Appliances:
- - Dishwasher
- - Garbage Disposal
- - Microwave Oven
- - Range / Oven
- Den/study Size:
- - 11x9
- Flooring:
- - Carpet
- - Tile
- - Wood
- Basement:
- - No
- Interiorfeatures:
- Bedroom Details
- Bedroom 1 Size:
- - 15x18
- Bedroom 2 Size:
- - 15x17
- Bedroom 3 Size:
- - 10x11
- Bedroom 1 Size:
- Bathroom Details
- Baths:
- - 3.00
- Baths:
- Utilities
- Utilities:
- - Appliances-electric
- - Appliances-gas
- - Electric
- Heating:
- - Heat Pump - Heating
- - Heat Pump - Cooling
- - Furnace
- Water/sewer:
- - Community System
- - See Remarks
- Utilities:
- Miscellaneous
- Ever Occupied:
- - No
- Annual Taxes:
- - 1117.48
- Neighborhood:
- - Other
- Street/road Info:
- - Paved
- Hud:
- - No
- Auction:
- - No
- Zoning:
- - Residential
- Available Financing:
- - Cash
- - Conventional
- - VA
- Ever Occupied:


