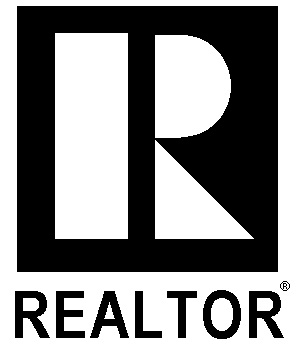
Courtesy: Markel Properties
For more information on this listing, please contact...
-
Price:
-
$617,500
-
- Listing #:
- 275296
- Class:
- Residential
- Status:
- Pending Inspect/feasib
- Type:
- Other
- Style:
- 2 Story
- Bedrooms:
- 4
- Bathrooms:
- 3.00 (2 Full, 1 3/4)
- Apx. SqFt:
- 2,723
- # of Acres:
- 0.15
- Garage Sz:
- 3
- Sale/Rent:
- For Sale
- Year Built:
- 2020
- Subdivision:
- Horn Rapids
- Address:
- 2759 Broken Top Ave
- City:
- County:
- Benton
- State:
- WA
- Zip:
- 99354
QR Code
Description
MLS# 275296 This beautiful stucco finish "Stonecreek" by Pahlisch Homes is an award winning2-story floor plan. Four generously sized bedrooms and 3 bathrooms. The spacious elegant entry welcomes you into the sunken great room filled with natural light and a gas fireplace. The gorgeous kitchen overlooks the great room and includes stainless steel appliances, quartz countertops, full tile back-splash, a beautiful island and natural light touches everything. The upstairs master suite is a private escape with a huge walk-in closet, large shower, and separate soaker tub with views of Rattlesnake Mountain. Other features include a main floor office with attached bathroom, perfect for a guest room. The large bonus room can also be used as an oversized bedroom. Enjoy dinner under the covered patio surrounded by new landscaping and vinyl fencing! The three plus tandem car garage features an oversized 10 ft 3rd bay door, ideal for hobby toys, or a workshop. Close to Hanford and ready for a new owner.- Exterior Features
- Exterior:
- - Stucco
- - Trim - Rock
- Property Description:
- - Located In City Limits
- - Plat Map - Recorded
- - Professionally Landscaped
- Exterior Features:
- - Fencing / Enclosed
- - Lighting
- - Patio / Covered
- - Irrigation
- Windows:
- - Windows - Double
- - Windows - Vinyl
- Roof:
- - Comp Shingle
- Foundation/const:
- - Concrete
- - Crawl Space
- Garage/parking:
- - Attached
- - Door Opener
- - Tandem
- - 3 Car
- Garage Dimensions:
- - 959
- Pool:
- - Community Pool
- Irrigation System:
- - Ugs Timed
- - Connected
- - Drip
- Exterior:
- Interior Features
- Interiorfeatures:
- - Extra Storage
- - Utility Closet
- - Utilities In Garage
- - Ceiling Fan(s)
- Fireplaces:
- - 1
- - Fp - Gas
- - In Living Room
- Rooms:
- - Bath - Master
- - Dining - Kitchen / Combo
- - Room - Den
- - Tub - Garden
- - Walk In Closet(s)
- - Entry / Foyer
- - Kitchen Island
- - Master Suite
- - Pantry
- - Counters - Granite / Quartz
- - Room - Laundry
- Appliances:
- - Dishwasher
- - Garbage Disposal
- - Microwave Oven
- - Range / Oven
- - Refrigerator
- - Water Heater
- Flooring:
- - Carpet
- - Laminate
- Basement:
- - No
- Interiorfeatures:
- Bathroom Details
- Baths:
- - 3.00
- Baths:
- Utilities
- Utilities:
- - Appliances-electric
- - Appliances-gas
- - Electric
- - Gas
- Heating:
- - Forced Air
- - Heat Pump - Heating
- - Central Air
- Water/sewer:
- - Water - Public
- - Sewer - Connected
- Utilities:
- Miscellaneous
- Ever Occupied:
- - Yes
- Hoa/condo Fees:
- - $140 Qtr
- Annual Taxes:
- - $5
- - 022.30
- Street/road Info:
- - Curbs
- - Paved
- - Sidewalks
- - Street Lights
- Hud:
- - No
- Auction:
- - No
- Zoning:
- - Residential
- Available Financing:
- - Cash
- - Conventional
- - Fha
- - VA
- Ever Occupied:


