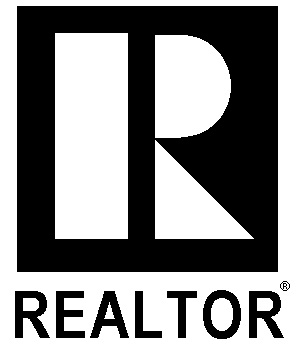
Courtesy: Markel Properties
For more information on this listing, please contact...
-
Price:
-
$449,999
-
- Listing #:
- 275172
- Class:
- Residential
- Status:
- Active
- Type:
- Other
- Style:
- 2 Story
- Bedrooms:
- 3
- Bathrooms:
- 3.00 (2 Full, 1 3/4)
- Apx. SqFt:
- 2,444
- # of Acres:
- 0.06
- Garage Sz:
- 2
- Sale/Rent:
- For Sale
- Year Built:
- 2001
- Subdivision:
- Brchfld Meadows
- Address:
- 114 Rosemary St
- City:
- County:
- Benton
- State:
- WA
- Zip:
- 99352
QR Code
Description
MLS# 275172 Located in a quiet Birchfield Manor Cul-de-sac on the private park, this beautiful two-story townhouse has much to offer. The open concept ground floor features a large living room with fireplace, spacious kitchen with plenty of countertops and storage, and dining area that opens to conveniently covered patio. A bedroom that could easily be converted to an office/sitting room, a 3/4 bathroom, and a handy laundry room and 2 car garage complete the ground level. Upstairs features a large master bedroom with fireplace and walk in closet, a full en suite and a bonus sunroom that looks out on a lovely private park. Also on this level is another bedroom with a full bath. Close to shopping, restaurants, and more, this peaceful, well-maintained neighborhood is a hidden treasure. Call for a showing soon!- Exterior Features
- Exterior:
- - Stucco
- Property Description:
- - Located In City Limits
- Exterior Features:
- - Patio / Covered
- Windows:
- - Windows - Vinyl
- Roof:
- - Comp Shingle
- Foundation/const:
- - Crawl Space
- Garage/parking:
- - Attached
- - 2 Car
- Irrigation System:
- - Ugs Timed
- Exterior:
- Interior Features
- Interiorfeatures:
- - Ceiling - Coved
- - Ceiling - Raised
- - Extra Storage
- Fireplaces:
- - 2
- Rooms:
- - Bath - Master
- - Dining - Kitchen / Combo
- - Room - Family
- - Tub - Jetted
- - Walk In Closet(s)
- - Entry / Foyer
- - Master Suite
- - Pantry
- - Room - Laundry
- Appliances:
- - Dishwasher
- - Dryer
- - Garbage Disposal
- - Microwave Oven
- - Range / Oven
- - Refrigerator
- - Water Softener - Owned
- - Water Heater
- Flooring:
- - Carpet
- - Tile
- Basement:
- - No
- Interiorfeatures:
- Bathroom Details
- Baths:
- - 3.00
- Baths:
- Utilities
- Utilities:
- - Appliances-electric
- - Electric
- - Gas
- Heating:
- - Forced Air
- - Gas - Heating
- - Central Air
- - Natural Gas
- Water/sewer:
- - Water - Public
- - Sewer - Connected
- Utilities:
- Miscellaneous
- Ever Occupied:
- - Yes
- Annual Taxes:
- - 3
- - 588.53
- Street/road Info:
- - Curbs
- - Paved
- - Sidewalks
- - Street Lights
- Hud:
- - No
- Auction:
- - No
- Zoning:
- - Residential
- Available Financing:
- - Cash
- - Conventional
- - Fha
- - VA
- Ever Occupied:


