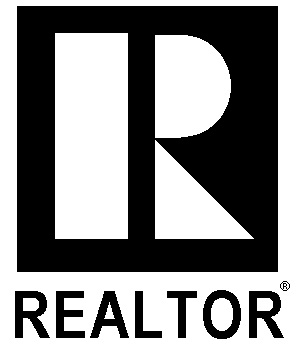
Courtesy: Markel Properties
For more information on this listing, please contact...
-
Price:
-
$524,900
-
- Listing #:
- 274484
- Class:
- Residential
- Status:
- Pending Inspect/feasib
- Type:
- Condo
- Style:
- 1 Story W/basement
- Bedrooms:
- 2
- Bathrooms:
- 3.00 (2 Full, 1 1/2)
- Apx. SqFt:
- 2,016
- # of Acres:
- 0.06
- Garage Sz:
- 2
- Sale/Rent:
- For Sale
- Year Built:
- 1976
- Subdivision:
- Meadows North
- Address:
- 2013 Fairway Drive
- City:
- County:
- Benton
- State:
- WA
- Zip:
- 99352
QR Code
Description
MLS# 274484 NEW PRICE AND OPEN HOUSE THIS SUNDAY 04/14 from 12-3. Welcome to the highly desirable Meadows North Community! You will love this newly remodeled townhome that is walking distance to the exclusive Meadow Springs Clubhouse, situated on the 1st Tee! Rare opportunity! If you are looking for new…this one is for you! Floor to ceiling, wall to wall (literally down to the studs) remodel. No expense spared on this one folks! You truly have to see it to believe it. Open Floor plan with soaring ceilings. Beautiful kitchen with granite slab counter top, breakfast bar, and brand new stainless steel appliances. Your new oversized Master bedroom/bathroom suite with slider leading to a private covered patio, just a few steps to the golf course. On the main level you'll find a bright open plan with oversized windows, and outdoor dining on a covered balcony that highlights the beautiful views of the western skyline, amazing sunsets, and overlooks the expansive Meadow Springs Country Club. This location provides seamless commuting and easy access to full-facility gyms, beautiful parks, entertainment, great schools, and more! Schedule your private showing today before this one is in the books!- Exterior Features
- Exterior:
- - Stucco
- Property Description:
- - Located In City Limits
- - Plat Map - Recorded
- - View
- Exterior Features:
- - Lighting
- - Patio / Open
- - Irrigation
- - Balcony
- Windows:
- - Windows - Double
- - Windows - Vinyl
- Roof:
- - Comp Shingle
- Foundation/const:
- - Concrete
- Garage/parking:
- - Attached
- - 2 Car
- - Door Opener
- - Finished
- - Off Street Spaces
- Irrigation System:
- - Spigot
- Lot Sq Ft:
- - 2614
- Exterior:
- Interior Features
- Interiorfeatures:
- - Ceiling - Raised
- - Ceiling - Vaulted
- - Extra Storage
- - Skylight(s)
- - Ceiling Fan(s)
- Fireplaces:
- - 1
- - Fp - Wood
- - In Living Room
- Rooms:
- - Bath - Master
- - Breakfast Bar
- - Dining - Kitchen / Combo
- - Room - Great
- - Walk In Closet(s)
- - Entry / Foyer
- - Master Suite
- - Counters - Granite / Quartz
- - Room - Laundry
- Kitchen Location:
- - Main
- Appliances:
- - Dishwasher
- - Garbage Disposal
- - Microwave Oven
- - Range / Oven
- - Refrigerator
- - Water Heater
- Living Room Location:
- - Main
- Dining Room Location:
- - Main
- Utility Room Location:
- - Lower
- Flooring:
- - Carpet
- - Laminate
- - Tile
- Basement:
- - Yes
- Interiorfeatures:
- Bedroom Details
- Bedroom 1 Location:
- - Lower
- Bedroom 2 Location:
- - Lower
- Bedroom 1 Location:
- Bathroom Details
- Baths:
- - 3.00
- Baths:
- Utilities
- Utilities:
- - Appliances-electric
- - Electric
- Heating:
- - Electric - Heating
- - Heat Pump - Heating
- - Central Air
- - Heat Pump - Cooling
- - Fireplace
- - Electric - Cooling
- Water/sewer:
- - Water - Public
- - Sewer - Connected
- Utilities:
- Miscellaneous
- Ever Occupied:
- - Yes
- Hoa/condo Fees:
- - $420 / Qtr.
- Annual Taxes:
- - 2712
- Special Tax Desig. (y/n):
- - No
- Neighborhood:
- - Richland South
- Street/road Info:
- - Curbs
- - Paved
- - Sidewalks
- - Street Lights
- Hud:
- - No
- Auction:
- - No
- Zoning:
- - Residential
- Available Financing:
- - Cash
- - Conventional
- - VA
- Ever Occupied:


