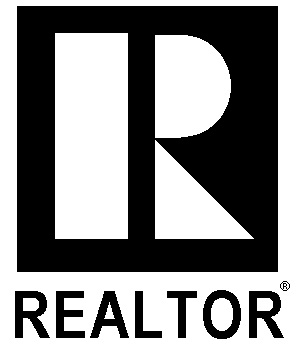
Courtesy: Markel Properties
For more information on this listing, please contact...
-
Price:
-
$454,900
-
- Listing #:
- 273775
- Class:
- Residential
- Status:
- Active
- Type:
- Townhouse
- Style:
- 1 Story
- Bedrooms:
- 3
- Bathrooms:
- 2.00 (2 Full)
- Apx. SqFt:
- 1,800
- # of Acres:
- 0.21
- Garage Sz:
- 2
- Sale/Rent:
- For Sale
- Year Built:
- 1995
- School Dist:
- Kennewick
- Subdivision:
- Lincoln Meadows
- Address:
- 2311 S Arthur Loop
- City:
- County:
- Benton
- State:
- WA
- Zip:
- 99338
QR Code
Description
MLS# 273775 This 1,800 square foot, West Kennewick, single-level townhome has 3 bedrooms, two full bathrooms, and an attached, finished, two-car garage; and was built in 1995. The home sits on a nice-sized .21 acre corner-lot, with a manicured and fenced back yard that's served by timed underground sprinklers and pressurized K.I.D. irrigation. There is NO HOA! This means you manage your own property and your own expenses.....PERIOD! This lovely home has an elegant concrete-tile roof and full 'stucco' exterior. There are NO steps leading into the front door, or onto the back patio. This is PERFECT for those with limited mobility. The interior colors are light and neutral, and the floor-plan offers a Great Room off the Open Kitchen, formal dining AND a breakfast nook, which are all within a few steps of one-another. Several of the ceilings are 'trayed,' and there is a surround sound system with recessed speakers in the Great Room, Dining Room and the Master Suite to enjoy whatever music 'floats your boat' from one end of the home to the other. There is a large laundry room with a folding table, sink-basin, cabinets AND room for a freezer or extra refrigerator. The Great Room has a natural gas fireplace and a set of Large Windows overlooking the private back yard. The open kitchen has a nice center island, solid hardwood flooring, and white-washed oak cabinetry. The master suite has a full ensuite bathroom with a Jacuzzi bathtub AND a separate tiled walk-in glass shower. The tiled floor is HEATED, and the southeast corner of the bathroom is encased in Glass Block, allowing an immense amount of natural light to brighten your day each morning. At the west end of the heated bathroom floor is a significantly sized walk-in closet, suitable for every wardrobe. The two remaining bedrooms are both reasonably sized; one of which has luxurious white wainscoting, that's commensurate with that in the dining room. Lastly, this home has NO neighbors on 3 sides; backs up to a beautiful park-like greenbelt; is conveniently located within 2 minutes of shopping, schools, eateries, and the highway system SR-395......Oh, and it's only priced at what the County Assessor has the property assessed for.- Exterior Features
- Exterior:
- - Stucco
- - Wood Siding
- Property Description:
- - Located In City Limits
- - Plat Map - Recorded
- - Corner Lot
- Exterior Features:
- - Fencing / Enclosed
- - Patio / Covered
- - Irrigation
- - Porch
- Windows:
- - Windows - Bay
- - Windows - Double
- - Windows - Vinyl
- Roof:
- - Concrete Tile
- Foundation/const:
- - Concrete Slab
- Garage/parking:
- - Attached
- - 2 Car
- - Door Opener
- - Finished
- - Off Street Spaces
- Garage Dimensions:
- - 24x20
- Irrigation System:
- - Entire Property
- - Pressurized
- - Ugs Timed
- Lot Sq Ft:
- - 9283
- Exterior:
- Interior Features
- Interiorfeatures:
- - Ceiling - Coffered
- - Ceiling - Raised
- - Ceiling - Vaulted
- - Drapes / Curtains / Blinds
- - Surround Snd - Equip Incl
- - Surround Snd - Wired Only
- - Utility Sink
- Fireplaces:
- - 1
- - Fp - Gas
- - In Living Room
- Rooms:
- - Bath - Master
- - Dining - Formal
- - Dining - Kitchen / Combo
- - Master - Main Level
- - Room - Great
- - Tub - Garden
- - Tub - Jetted
- - Walk In Closet(s)
- - Entry / Foyer
- - Kitchen Island
- - Master Suite
- - Pantry
- - Counters - Laminate
- - Room - Laundry
- Appliances:
- - Cook Top
- - Dishwasher
- - Dryer
- - Garbage Disposal
- - Microwave Oven
- - Oven
- - Refrigerator
- - Washer
- - Range
- - Water Filter
- - Water Heater
- Living Room Size:
- - 17x15
- Dining Room Size:
- - 13x12
- Utility Room Size:
- - 10x9
- Flooring:
- - Carpet
- - Tile
- - Wood
- Basement:
- - No Basement
- Basement:
- - No
- Interiorfeatures:
- Bedroom Details
- Bedroom 1 Size:
- - 14x12
- Bedroom 2 Size:
- - 12x10
- Bedroom 3 Size:
- - 12x12
- Bedroom 1 Size:
- Bathroom Details
- Baths:
- - 2.00
- Baths:
- Utilities
- Utilities:
- - Appliances-electric
- - Cable
- - Electric
- - Gas
- Heating:
- - Forced Air
- - Gas - Heating
- - Central Air
- - Natural Gas
- - Electric - Cooling
- Water/sewer:
- - Water - Public
- - Sewer - Connected
- Utilities:
- Miscellaneous
- Ever Occupied:
- - Yes
- Hoa/condo Fees:
- - None
- Annual Taxes:
- - 2662.18
- Neighborhood:
- - Kennewick West
- Street/road Info:
- - Curbs
- - Paved
- - Sidewalks
- - Street Lights
- Hud:
- - No
- Auction:
- - No
- Zoning:
- - Residential
- Available Financing:
- - Cash
- - Conventional
- - Fha
- - VA
- Ever Occupied:


